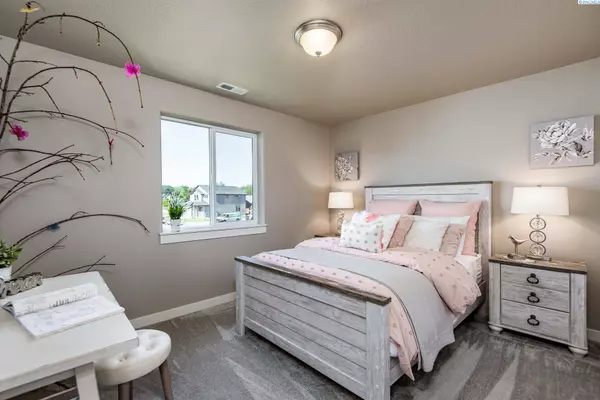$469,900
$469,900
For more information regarding the value of a property, please contact us for a free consultation.
3 Beds
2 Baths
2,026 SqFt
SOLD DATE : 09/01/2022
Key Details
Sold Price $469,900
Property Type Single Family Home
Sub Type Site Built-Owned Lot
Listing Status Sold
Purchase Type For Sale
Square Footage 2,026 sqft
Price per Sqft $231
MLS Listing ID 262131
Sold Date 09/01/22
Bedrooms 3
Half Baths 1
HOA Fees $450
HOA Y/N Yes
Year Built 2022
Annual Tax Amount $34
Lot Size 5,619 Sqft
Acres 0.129
Property Sub-Type Site Built-Owned Lot
Property Description
MLS# 262131 Welcome to the newest neighborhood, Legacy Estates Subdivision in Clarkston WA. Here in this community you will be able to find multiple, fully functional, housing options that beautifully accommodate the different stages that life has to offer. With fully fenced yards, completed with sod, full sprinkler system and a garage, these homes are truly something to see. This luxurious 2026 square foot Stoneridge plan, built by Simplicity by Hayden Homes, is an efficiently designed, two story home with a 2-car garage, offering both functionality and comfort. With a completely open kitchen that leads directly into the dining room and great room, this is perfect for the ultimate entertainer. For a more intimate setting, escape away to the cozier environment of the formal room. The lower floor also provides a powder room, allowing your second floor to be your own little private get away. Tucked away upstairs, you will find a spacious and private master suite boasting a dual vanity bathroom, enclosed toilet, shower, and bathtub. Complete with a walk-in closet, this master suite is the perfect place to unwind from a busy day. The other two bedrooms also come complete with sizeable closets and share the second bathroom, rounding out this well-planned home. If this lovely home meets your needs, contact us today to lock it in. This home is scheduled for completion summer of 2022. Use our preferred lender BrandonAllen, Synergy One Lending & receive a $2,500 closing cost credit*
Location
State WA
County Us
Interior
Fireplaces Number 1
Fireplaces Type 1, Gas
Fireplace Yes
Window Features Double Pane Windows,Windows - Vinyl
Exterior
Parking Features Attached, 2 car, Garage Door Opener
Garage Spaces 2.0
Street Surface Paved
Porch Covered
Road Frontage Private Road
Garage Yes
Building
Story 2
Water Public
Others
Acceptable Financing Exclusive Right
Listing Terms Exclusive Right
Read Less Info
Want to know what your home might be worth? Contact us for a FREE valuation!

Our team is ready to help you sell your home for the highest possible price ASAP








