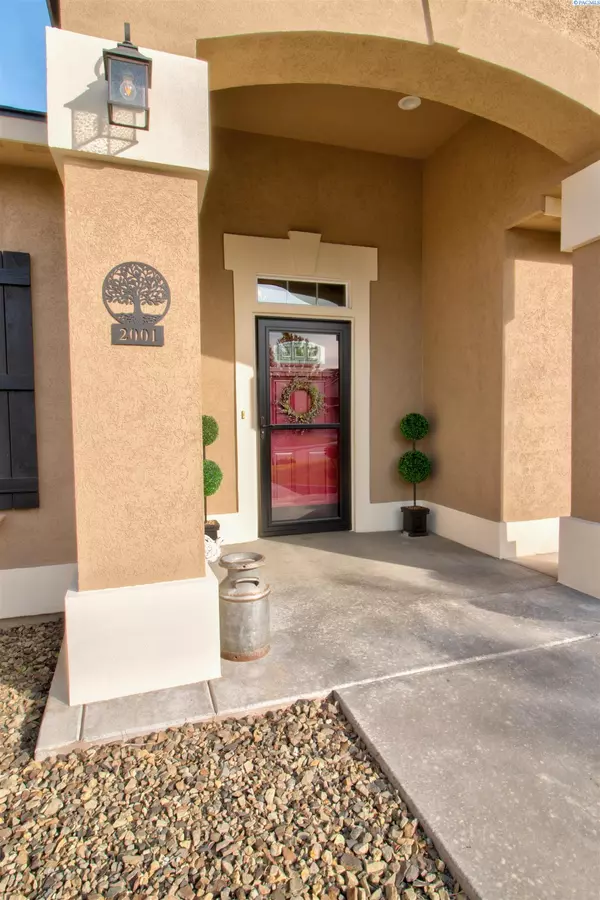$541,000
$539,900
0.2%For more information regarding the value of a property, please contact us for a free consultation.
4 Beds
2 Baths
2,152 SqFt
SOLD DATE : 07/01/2022
Key Details
Sold Price $541,000
Property Type Single Family Home
Sub Type Site Built-Owned Lot
Listing Status Sold
Purchase Type For Sale
Square Footage 2,152 sqft
Price per Sqft $251
Subdivision Inspiration Est
MLS Listing ID 261719
Sold Date 07/01/22
Bedrooms 4
HOA Fees $400
HOA Y/N Yes
Year Built 2014
Annual Tax Amount $3,505
Lot Size 0.270 Acres
Acres 0.27
Property Sub-Type Site Built-Owned Lot
Property Description
MLS#261719 Own your own piece of INSPIRATION in this adorably updated 4 bedroom, 2 bath home located in the desirable Inspirational Estates Neighborhood. As you meander up the walk, you'll notice the fantastic curb appeal with a new retaining wall, entertainment/sitting space, newer exterior paint and beautiful charming shutters framing the windows! There's easy access to the garage or the home. Entering through the bright front door, the warmth of the Acacia hardwood floors contrasted with the white cabinets welcomes you. The open concept great room with a corner fireplace kitchen is the perfect place to relax! This home has such an inviting layout with the kitchen featuring a new natural gas stove, updated tile back splash, spacious pantry, stylish new lighting fixtures with new under cabinet lighting and open shelving throughout. The slider gives you access to the perfect sized patio and lawn with new pergola...just in time for all of your outside summertime entertaining! The Split Bedroom Design separates the two bedrooms from the 3rd bedroom/office/flex space and even the primary bedroom allowing for privacy. You'll also discover an ample sized utility room with sink and access to the finished 3 car garage featuring built in shelving! Continuing down the hallway is the spacious primary bedroom that includes barn door access to a spa-like bathroom with butcher block countertop and new sinks, and a gorgeous, oversized tiled shower with a PVC blind. Sellers have put so much thoughtful design in all these spaces. There's even another chandelier over a vanity area (which can easily be replaced and remodeled with a free standing tub if the new owner desires). The attached spacious closet also has motion detection light! But wait, there's even access outside to the new 4-person Therapeutic Hot Tub with a mounted TV! There's even a gated area for any of your furry friends. There's no question this home has been thoughtfully updated, well maintained and loved. This neighborhood is in such a convenient location and also hosts numerous walking paths. Hurry! Call your REALTOR now to schedule your own private showing; this property won't last long!
Location
State WA
County Us
Interior
Flooring Carpet, Laminate, Tile, Wood
Fireplaces Number 1
Fireplaces Type 1, Gas
Fireplace Yes
Window Features Window Coverings,Windows - Vinyl
Appliance Appliances-Electric, Appliances-Gas, Dishwasher, Disposal, Range/Oven, Refrigerator, Water Heater
Exterior
Exterior Feature Lighting, Dog Run, Irrigation
Parking Features Attached, Garage Door Opener, Finished, 3 car
Garage Spaces 3.0
Community Features Curbs, Sidewalks, Street Lights
Street Surface Paved
Porch Covered, Porch
Garage Yes
Building
Story 1
Water Public
Schools
Elementary Schools Kennewick
Middle Schools Kennewick
High Schools Kennewick
Others
Acceptable Financing Exclusive Right
Listing Terms Exclusive Right
Read Less Info
Want to know what your home might be worth? Contact us for a FREE valuation!

Our team is ready to help you sell your home for the highest possible price ASAP








