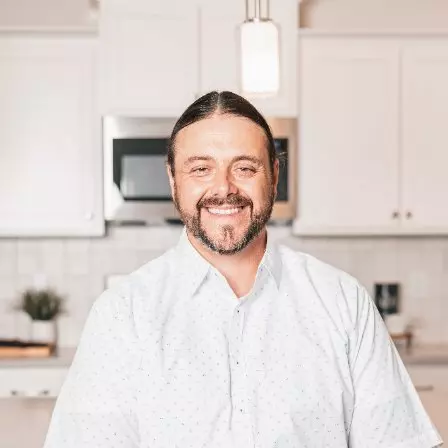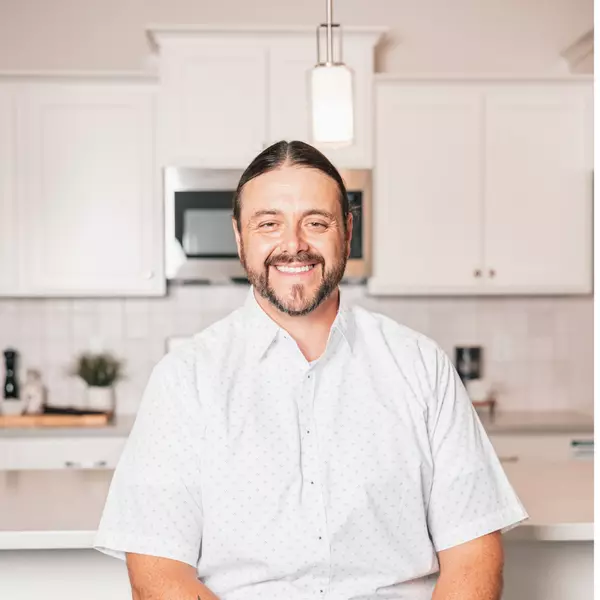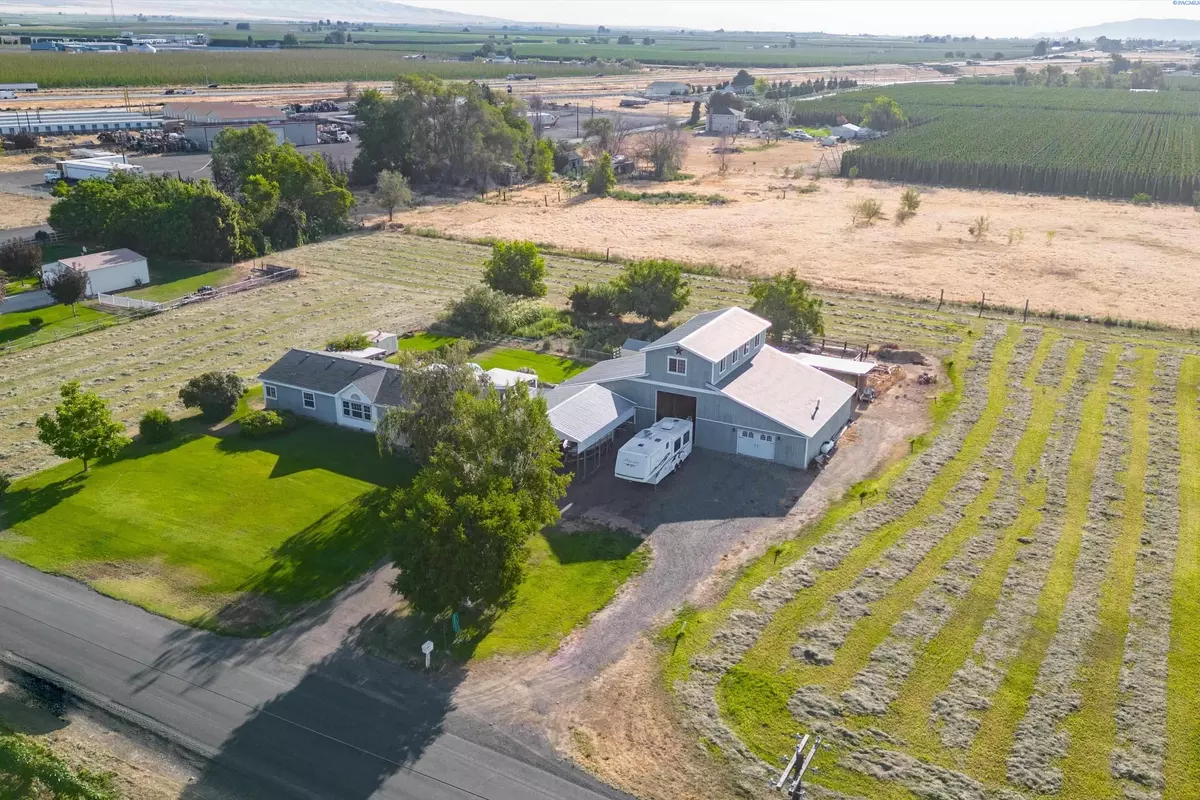$502,000
$510,000
1.6%For more information regarding the value of a property, please contact us for a free consultation.
3 Beds
2 Baths
1,545 SqFt
SOLD DATE : 09/15/2023
Key Details
Sold Price $502,000
Property Type Manufactured Home
Sub Type Manufactured-Owned Lot
Listing Status Sold
Purchase Type For Sale
Square Footage 1,545 sqft
Price per Sqft $324
MLS Listing ID 270238
Sold Date 09/15/23
Bedrooms 3
Three Quarter Bath 1
HOA Y/N No
Year Built 1998
Annual Tax Amount $2,420
Lot Size 3.900 Acres
Acres 3.9
Property Sub-Type Manufactured-Owned Lot
Property Description
MLS# 270238 WOW! WOW! WOW!!!! YES!!! 18401 N. Griffin Rd is NOW on the market! This property has so many great features! 1545 sqft of living space. From the moment you drive up to the property you will fall in love with this home. As you walk into the home, you have a nice sized living space that connects with the dining/kitchen area. In the kitchen you have tons of counter space, storage, and a beautiful kitchen island that is larger than your usual kitchen island, farm sink, desk area that can be used as a sitting working station or whatever you desire. This home has 3 bedrooms (1 Bedroom is currently being used as a craft room). The master/primary room is a nice sized room with a bathroom that has a shower and a separate cast iron tub, and a dual vanity sink. Your guest bath has a nice updated shower for you to enjoy. This bathroom connects you to the laundry area which can lead you as well to the backdoor. (You should make an appointment to check this one out) BUT WAIT THERE IS MORE! This home has a nice wrapped around covered wooden deck! Yes a place where you can hang out, read, enjoy in the mornings, night, when ever you desire. Backyard of this home has a nice Koi pond (Seller will leave the fishes) a beautiful waterfall, shed, and hot tub. The fencing has been enclosed to a smaller section for you to have better control of whatever you like to do. So many possibilities for you to get creative and make this your own oasis! LET'S TALK ABOUT THIS SHOP - This shop is a very unique shop! Shop Garage doors are 14 ft high, 34ft going in, 19ft wide, 16ft high. Other cool features of this shop you have a connecting garage that is 8 feet high, 37ft x 26ft wide with a heater that connects to a propane tank. (This propane tank is leased with Bleyhl). This garage can easily store 4 cars. There is still more to this unique shop! On the lower level of the shop you also have a nice sized bonus room that is approx 24'x17. Can you imagine all the possibilities! (Ex:Game room, man cave, working area, sleeping area, etc...) Did I mention this shop also has a 2nd floor? Yes! There is another unfinished bonus room upstairs! You can get creative and make it to your liking! This home has more features outside; Hay storage area, horse stables, gardening area, carport and so MUCH MORE TO OFFER! This a home where you have to make an appointment with your favorite Realtor today to check it out. Do not wait until it's too late to make it yours!
Location
State WA
County Us
Interior
Flooring Carpet, Laminate
Fireplace No
Window Features Window Coverings,Windows - Vinyl
Appliance Appliances-Electric, Dishwasher, Microwave, Range/Oven
Laundry Laundry Room
Exterior
Exterior Feature Water Feature, Irrigation
Parking Features Detached, RV Access/Parking, Carport, 4 car
Garage Spaces 4.0
Street Surface Paved
Porch Deck, Patio
Garage Yes
Building
Story 1
Sewer Septic Tank
Water Private
Schools
Elementary Schools Grandview
Middle Schools Grandview
High Schools Grandview
Others
Acceptable Financing Exclusive Right
Listing Terms Exclusive Right
Read Less Info
Want to know what your home might be worth? Contact us for a FREE valuation!

Our team is ready to help you sell your home for the highest possible price ASAP








