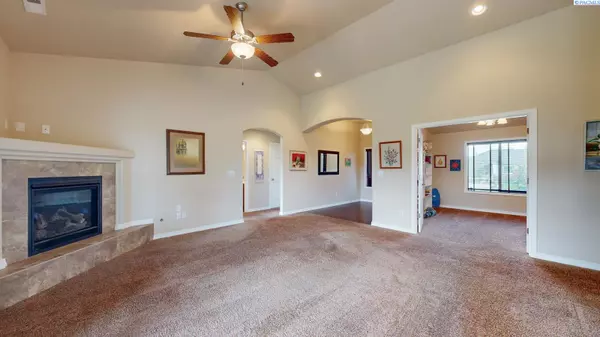$505,000
$515,000
1.9%For more information regarding the value of a property, please contact us for a free consultation.
3 Beds
2 Baths
1,773 SqFt
SOLD DATE : 10/25/2023
Key Details
Sold Price $505,000
Property Type Single Family Home
Sub Type Site Built-Owned Lot
Listing Status Sold
Purchase Type For Sale
Square Footage 1,773 sqft
Price per Sqft $284
Subdivision Sunset Ridge 3
MLS Listing ID 271492
Sold Date 10/25/23
Bedrooms 3
HOA Y/N No
Year Built 2016
Annual Tax Amount $3,804
Lot Size 0.310 Acres
Acres 0.31
Lot Dimensions 140 x 96
Property Sub-Type Site Built-Owned Lot
Property Description
MLS# 271492 Beautiful 3 BR 2 BA PLUS an office rambler with den/home office nestled in the heart of a highly sought-after West Richland neighborhood. Boasting a split-bedroom design, this home offers the perfect blend of comfort and style. Inside, you will immediately appreciate the open and inviting great room layout, enhanced by a charming corner gas fireplace that sets the mood for cozy evenings. The inviting kitchen makes meal prep a breeze and features granite counters, rich hardwood floors, a convenient dining bar, and a dining nook bathed in natural light. Stainless steel appliances, including a gas range, make meal preparation a pleasure, and the pantry provides ample storage space for all your kitchen essentials. The primary suite is a private retreat, complete with a spacious walk-in closet and a private bath that boasts a soaking tub and a separate shower. It's the perfect place to unwind after a long day. Step outside, and you'll discover a spacious and well-maintained yard, fully enclosed by a block wall fence in the backyard and an iron fence in the front yard. An iron double gate grants access to the backyard carport and a generous 24x16 walk-through shed, offering ample space for all your storage needs. Additional parking and storage options are provided by the three-car garage, which features epoxy flooring for a polished finish. This West Richland gem combines the convenience of modern amenities with the charm of a tranquil neighborhood setting. Don't miss your chance to make this exceptional property your forever home!
Location
State WA
County Us
Interior
Flooring Carpet, Vinyl, Wood
Fireplaces Number 1
Fireplaces Type 1, Gas, Family Room
Fireplace Yes
Window Features Window Coverings,Bay Window(s),Windows - Vinyl
Appliance Appliances-Electric, Appliances-Gas, Dishwasher, Disposal, Microwave, Range/Oven
Laundry Laundry Room
Exterior
Exterior Feature Lighting
Parking Features Attached, Garage Door Opener, Finished, Off Street, 3 car
Garage Spaces 3.0
Community Features Curbs, Sidewalks, Street Lights
Street Surface Paved
Porch Covered
Garage Yes
Building
Story 1
Water Public
Schools
Elementary Schools Buyer To Verify
Middle Schools Buyer To Verify
High Schools Buyer To Verify
Others
Acceptable Financing Exclusive Right
Listing Terms Exclusive Right
Read Less Info
Want to know what your home might be worth? Contact us for a FREE valuation!

Our team is ready to help you sell your home for the highest possible price ASAP








