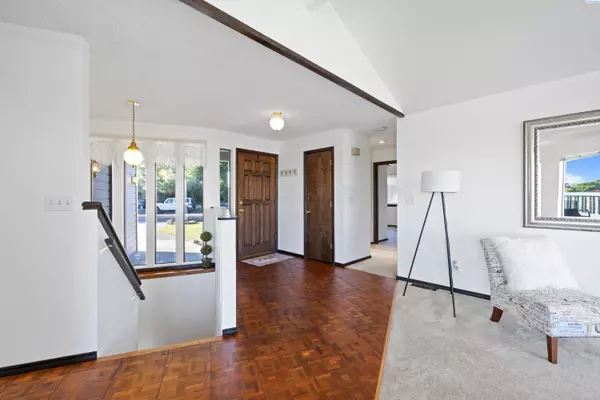$525,000
$525,000
For more information regarding the value of a property, please contact us for a free consultation.
4 Beds
3 Baths
3,002 SqFt
SOLD DATE : 11/13/2023
Key Details
Sold Price $525,000
Property Type Single Family Home
Sub Type Site Built-Owned Lot
Listing Status Sold
Purchase Type For Sale
Square Footage 3,002 sqft
Price per Sqft $174
Subdivision Hills West 03
MLS Listing ID 272000
Sold Date 11/13/23
Bedrooms 4
HOA Y/N No
Year Built 1978
Annual Tax Amount $3,460
Lot Size 0.300 Acres
Acres 0.3
Property Sub-Type Site Built-Owned Lot
Property Description
MLS# 272000 Hills West rambler/daylight basement with spectacular unobstructed views of the Tri Cities and beyond! Walk into the spacious open living rooom with vaulted cilings & a cozy rock fireplace and just take in those scenic panoramic views! Large formal dining room w/ picture window is adjacent to the living room for easy entertaining, and hosting the perfect get togethers. The huge kitchen features a breakfast bar, tons of cabinetry for all your storage needs, a built in wall oven, built in cook top, room for a large kitchen table, and a huge garden window so you don't miss out on those views! The main floor also offers a large master suite with it's own sitting area, private juliette balcony, jetted soaking tub, seperate shower and tons of closet space. An additional secondary bedroom, and large main bathroom are just across the hall. Slide open the doors off the living room and kitchen out onto the deck an enjoy! Downstairs is the perfect gathering place! This daylight basement features a wet bar, beautiful wood burning brick fireplace, two additional good sized bedrooms, full bathroom, and an amazing craft/laundry room with built ins. This room would also make an outstanding office space! The spacious fenced yard offers a covered patio, fire pit, 8' deep dug in Doughboy Pool with deck. Timed ugs, and some fruit trees too! You'll find many options for all your storage needs, even an extra room you can access to park a riding lawn mower, make a shop or have a possible extra guest room with it's own exterior entrance??? Plenty of parking space in the oversized 3 car garage, or driveway for a boat or RV. Join the fun at the Hills West community pool nearby! Please call for 2024 membership rates. It's good to be home at 146 Riverwood St.!
Location
State WA
County Us
Interior
Flooring Carpet, Laminate, Tile, Vinyl, Wood
Fireplaces Number 2
Fireplaces Type 2, Basement, Wood Burning, Living Room
Fireplace Yes
Window Features Window Coverings,Windows - Vinyl
Appliance Appliances-Electric, Cooktop, Dishwasher, Dryer, Disposal, Oven, Refrigerator, Washer, Water Heater
Laundry Laundry Room
Exterior
Exterior Feature See Remarks, Balcony
Parking Features Attached, Off Street, RV Access/Parking, See Remarks, 3 car
Garage Spaces 3.0
Community Features Curbs, Sidewalks, Street Lights
View Y/N Yes
Street Surface Paved
Porch Deck, Covered
Garage Yes
Private Pool false
Building
Story 1
Water Public
Schools
Elementary Schools Richland
Middle Schools Richland
High Schools Richland
Others
Acceptable Financing Exclusive Right
Listing Terms Exclusive Right
Read Less Info
Want to know what your home might be worth? Contact us for a FREE valuation!

Our team is ready to help you sell your home for the highest possible price ASAP








