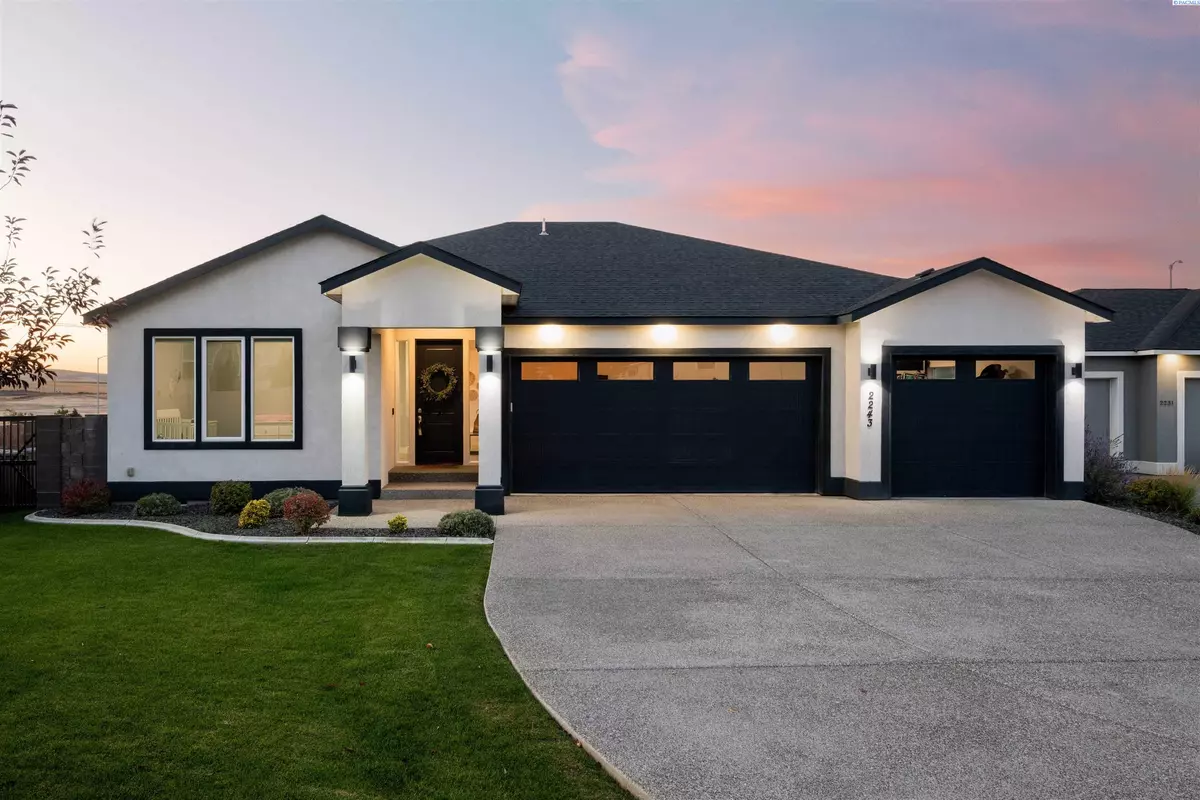$609,900
$609,900
For more information regarding the value of a property, please contact us for a free consultation.
5 Beds
3 Baths
2,804 SqFt
SOLD DATE : 11/13/2023
Key Details
Sold Price $609,900
Property Type Single Family Home
Sub Type Site Built-Owned Lot
Listing Status Sold
Purchase Type For Sale
Square Footage 2,804 sqft
Price per Sqft $217
Subdivision West Village
MLS Listing ID 271866
Sold Date 11/13/23
Bedrooms 5
Three Quarter Bath 1
HOA Fees $30
HOA Y/N Yes
Year Built 2019
Annual Tax Amount $4,766
Lot Size 9,147 Sqft
Acres 0.21
Lot Dimensions irregular
Property Sub-Type Site Built-Owned Lot
Property Description
MLS# 271866 Stunning Rambler Basement Home with Breathtaking Views!Welcome home! This immaculate property, built in 2019, boasts 5 bedrooms and 3 bathrooms, offering ample space for all. Situated on an elevated professionally landscaped cul-de-sac lot, it showcases panoramic views of Candy Mountain, Badger Mountain, and unforgettable sunsets. This spacious 2,800+ sq. ft. of living space also boasts vaulted/raised ceilings that create an airy and open atmosphere, luxury vinyl plank flooring for a modern and easy-to-maintain look, and gorgeous quartz countertops in the kitchen & baths for both style and functionality. On the main level you'll find the spacious main suite appointed with a generous walk in closet w/bench seating and an ample main suite bathroom w/double vanity, quartz countertops and expansive walk in shower. You'll also have TWO secondary bedroom options along with a full bathroom. We all know the kitchen is the heartbeat of the home! This kitchen offers luxury finishes like quartz countertops, upgraded cabinetry and appliances, massive single basin sink, great pantry storage, tons of counter and cabinet space, and kitchen island with seating. But the best part of the kitchen has to be the views! And not just from the kitchen, but from the dining area, living area and back covered balconly also. Imagine sipping your evening beverage of choice on the back balcony while the sun sets over the mountains. Downstairs continues to impress with an oversized family room perfect for game nights, entertaining friends and family or just having that secondary space for relaxing. You'll also find two additional bedrooms and another full bath and good sized laundry room downstairs. The location of this property is also ideal. It sits in the master planned community of West Village with close proximity to renowned wineries & the Country Mercantile for your favorite ice cream treat, fresh produce and more. You're also walking distance to parks, a stones throw away from walking paths, a short drive to shopping, hiking & quick access for commuters. Enjoy the tranquil and serene surroundings & experience the perfect blend of nature and luxury living. This home is more than just a property; it's a lifestyle.Don't miss this opportunity to own a piece of paradise! Contact us today or your favorite realtor to schedule a private tour and make this dream home yours. Your oasis in the heart of wine country awaits.
Location
State WA
County Us
Interior
Flooring Carpet, Laminate, Tile
Fireplaces Number 1
Fireplaces Type 1, Gas, Living Room
Fireplace Yes
Window Features Window Coverings,Double Pane Windows,Windows - Vinyl
Appliance Appliances-Electric, Appliances-Gas, Dishwasher, Disposal, Microwave, Range/Oven, Water Heater
Laundry Laundry Room
Exterior
Exterior Feature Irrigation, Balcony
Parking Features Attached, Garage Door Opener, Finished, 3 car
Garage Spaces 3.0
Community Features Curbs, Sidewalks, Street Lights
View Y/N Yes
Street Surface Paved
Porch Deck, Covered
Garage Yes
Building
Story 1
Water Public
Schools
Elementary Schools Richland
Middle Schools Richland
High Schools Richland
Others
Acceptable Financing Exclusive Right
Listing Terms Exclusive Right
Read Less Info
Want to know what your home might be worth? Contact us for a FREE valuation!

Our team is ready to help you sell your home for the highest possible price ASAP








