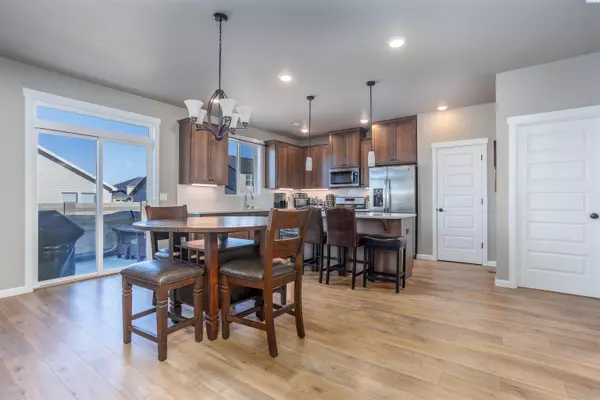$500,000
$509,000
1.8%For more information regarding the value of a property, please contact us for a free consultation.
4 Beds
3 Baths
2,237 SqFt
SOLD DATE : 11/15/2023
Key Details
Sold Price $500,000
Property Type Single Family Home
Sub Type Site Built-Owned Lot
Listing Status Sold
Purchase Type For Sale
Square Footage 2,237 sqft
Price per Sqft $223
MLS Listing ID 270656
Sold Date 11/15/23
Bedrooms 4
Half Baths 1
HOA Fees $275
HOA Y/N Yes
Year Built 2022
Annual Tax Amount $4,427
Lot Size 7,405 Sqft
Acres 0.17
Property Sub-Type Site Built-Owned Lot
Property Description
MLS# 270656 Beautiful & barely lived in 2-story home, nestled in The Heights at Red Mountain Ranch! You will love this spacious floor plan, offering 2237 sq ft of living space, 4 bedrooms, 2.5 baths, and a 2 car garage. On the main level you will find hardwood flooring that runs through the main living areas and you will enjoy an open concept design that offers the ideal space for those who love to entertain. The inviting family room features an electric fireplace, the dining area offers access to the patio, and the gorgeous kitchen boasts a large island/breakfast bar, quartz counters, full tile backsplash, stainless steel appliances, beautiful cabinetry, and pantry. The main level also includes a large office with french doors that sits right off the front entry, a half bathroom, and a mudroom/laundry room with access the attached 2-car garage. Head upstairs to a generous sized owner's suite with soaker tub, double vanity, shower, and large closet, and 3 additional bedrooms, and a full bathroom. You will enjoy a private backyard with full block wall fencing, UGS, patio area, and room to play. This home is located in a quiet West Richland neighborhood and won't last long!
Location
State WA
County Us
Interior
Flooring Carpet, Vinyl
Fireplaces Number 1
Fireplaces Type 1, Electric, Living Room
Fireplace Yes
Window Features Windows - Vinyl,Windows - Wood Wrapped
Appliance Appliances-Electric, Appliances-Gas, Dishwasher, Microwave, Range/Oven
Laundry Laundry Room
Exterior
Exterior Feature Irrigation
Parking Features Attached, 2 car, Off Street
Garage Spaces 2.0
Community Features Curbs, Sidewalks
Street Surface Paved
Porch Covered, Porch
Garage Yes
Building
Story 2
Water Public
Schools
Elementary Schools Buyer To Verify
Middle Schools Buyer To Verify
High Schools Buyer To Verify
Others
Acceptable Financing Exclusive Right
Listing Terms Exclusive Right
Read Less Info
Want to know what your home might be worth? Contact us for a FREE valuation!

Our team is ready to help you sell your home for the highest possible price ASAP








