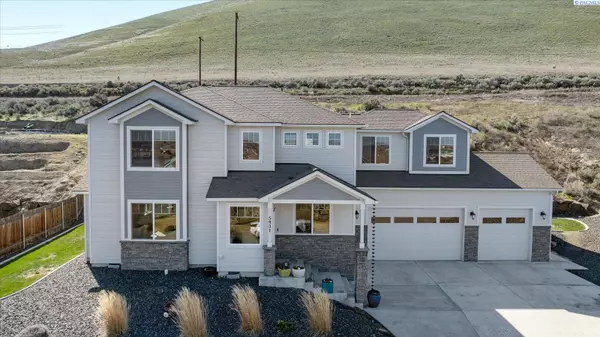$599,900
$599,900
For more information regarding the value of a property, please contact us for a free consultation.
5 Beds
3 Baths
2,641 SqFt
SOLD DATE : 05/17/2024
Key Details
Sold Price $599,900
Property Type Single Family Home
Sub Type Site Built-Owned Lot
Listing Status Sold
Purchase Type For Sale
Square Footage 2,641 sqft
Price per Sqft $227
Subdivision Riverwood Est
MLS Listing ID 274553
Sold Date 05/17/24
Bedrooms 5
Half Baths 1
HOA Fees $110
HOA Y/N Yes
Year Built 2016
Annual Tax Amount $5,634
Lot Size 0.360 Acres
Acres 0.36
Lot Dimensions .36
Property Sub-Type Site Built-Owned Lot
Property Description
MLS# 274553 Stunning residence nestled in a prime West Richland location that boasts breathtaking views and exceptional convenience. As you step inside, you're greeted by the open concept layout perfectly designed for entertaining! Grand living area featuring a lovely tray ceiling and a stone-stacked gas fireplace seamlessly open to the opulent kitchen & dining area. For culinary enthusiasts, your kitchen features extensive quartz countertops, high-end stainless appliances including a dual-fuel Bosch gas range with stainless vent hood, soft close cabinets, gorgeous subway tile backsplash, and a massive kitchen island, providing ample space for meal preparation and socializing. Additionally, a walk-in pantry with a pocket door to ensure that everything you need is within reach but out of sight, maintaining the kitchen's sleek and clean aesthetic. Offering five bedrooms in total, many offer flexibility to serve multiple purposes - from bedroom usage to home office, den, playroom, media room - adapt to your lifestyle needs! The primary suite is a retreat within itself, featuring vaulted ceilings and not one, but two separate walk-in closets with built-ins! The ensuite offers spa-like tranquility with its luxurious shower and tub wet room boasting two shower heads, designer inspired tile finishes, built-in seating, and beautiful natural light, creating an ideal space for relaxation and rejuvenation. The ensuite also features a double vanity with quartz countertops and chic tile plank flooring. Additional features to this spectacular home include a powder bathroom conveniently located off the kitchen, a built-in mud bench off the garage entrance for seamless transitions indoors, under stair storage, multiple linen closets, tankless water heater, and just to add one more level of convenience…upstairs laundry with built-in folding station! Located within walking distance from middle school, this home combines the serenity of its surroundings with the convenience of proximity to school, shopping, theatre & dining!
Location
State WA
County Us
Interior
Flooring Carpet, Laminate, Tile
Fireplaces Number 1
Fireplaces Type 1, Gas, Family Room
Fireplace Yes
Window Features Double Pane Windows,Windows - Vinyl
Appliance Appliances-Electric, Appliances-Gas, Dishwasher, Disposal, Microwave, Range/Oven
Exterior
Exterior Feature Irrigation
Parking Features Attached, 3 car
Garage Spaces 3.0
Community Features Sidewalks, Street Lights
View Y/N Yes
Street Surface Paved
Porch Covered
Garage Yes
Building
Story 2
Water Public
Others
Acceptable Financing Exclusive Right
Listing Terms Exclusive Right
Read Less Info
Want to know what your home might be worth? Contact us for a FREE valuation!

Our team is ready to help you sell your home for the highest possible price ASAP








