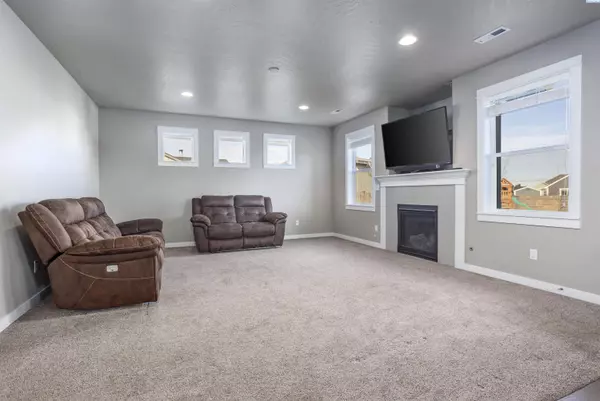$535,000
$538,500
0.6%For more information regarding the value of a property, please contact us for a free consultation.
4 Beds
2 Baths
2,110 SqFt
SOLD DATE : 01/03/2025
Key Details
Sold Price $535,000
Property Type Single Family Home
Sub Type Site Built-Owned Lot
Listing Status Sold
Purchase Type For Sale
Square Footage 2,110 sqft
Price per Sqft $253
Subdivision Westwood Estates
MLS Listing ID 280207
Sold Date 01/03/25
Bedrooms 4
HOA Y/N No
Year Built 2017
Annual Tax Amount $4,842
Lot Size 0.350 Acres
Acres 0.35
Property Sub-Type Site Built-Owned Lot
Property Description
MLS# 280207 Sitting on a generous .35 acre lot, you will find this gorgeous 1-level home located in West Richland's Westwood Estates. This 2017 built Hayden Home offers 2110 sq ft of living space with 4 bedrooms, and 2 bathrooms in a split-bedroom design. Upon entering, an inviting interior welcomes you, featuring an elegant gas fireplace that graces the living room. The heart of the home is the spacious chef's kitchen, with an island, quartz countertops, a full tiled backsplash, an abundance of cabinetry, a pantry, stainless steel appliances, and a convenient breakfast bar. The adjacent dining area offers a perfect setting for dining and entertaining guests. The 4th bedroom, adorned with elegant French doors can effortlessly transform into a serene office or den for those seeking a dedicated workspace. Wired ethernet connections in all rooms cater to modern lifestyles, ensuring seamless connectivity throughout the residence. The primary suite beckons with a lavish private bathroom featuring dual vanities, a separate shower, a soaking tub, and a sprawling closet. The expansive 3-car garage provides an ideal environment for your home projects, ample storage for vehicles, and features epoxy-treated floors for added durability and aesthetic appeal. Step outside to discover a meticulously landscaped and fenced backyard, equipped with a double-door gate for added privacy and convenience. A sprawling covered patio sets the stage for alfresco gatherings and relaxation, while a storage shed offers ample space for all your gardening essentials. With new high-efficiency irrigation sprinkler heads in place, maintaining the lush landscaping is a breeze. Ideally situated in West Richland, this residence enjoys proximity to esteemed schools, parks, and a host of amenities. Offering a comprehensive home inspection and a 1-year home warranty, this home is pristine and move-in ready for the new homeowner.
Location
State WA
County Us
Interior
Flooring Carpet, Tile, Vinyl
Fireplaces Number 1
Fireplaces Type 1, Circulating, Gas, Family Room
Fireplace Yes
Window Features Window Coverings,Windows - Vinyl
Appliance Appliances-Electric, Appliances-Gas, Dishwasher, Disposal, Range/Oven, Refrigerator, Water Softener Owned
Laundry Laundry Room
Exterior
Exterior Feature Lighting, Irrigation
Parking Features Attached, Garage Door Opener, Finished, 3 car
Garage Spaces 3.0
Community Features Curbs, Sidewalks, Street Lights
Street Surface Paved
Porch Covered, Porch
Garage Yes
Building
Story 1
Water Public
Schools
Elementary Schools Buyer To Verify
Middle Schools Buyer To Verify
High Schools Buyer To Verify
Others
Acceptable Financing Exclusive Right
Listing Terms Exclusive Right
Read Less Info
Want to know what your home might be worth? Contact us for a FREE valuation!

Our team is ready to help you sell your home for the highest possible price ASAP








