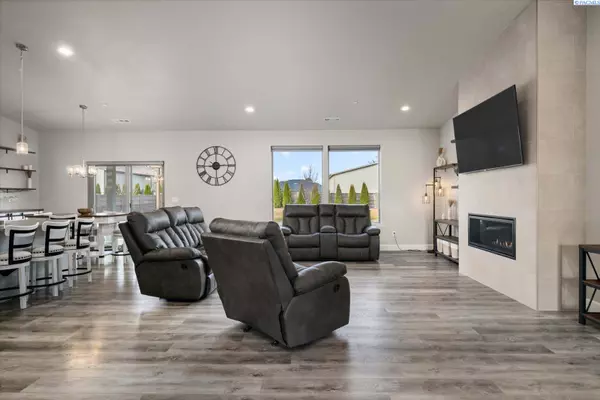$635,000
$639,900
0.8%For more information regarding the value of a property, please contact us for a free consultation.
4 Beds
2 Baths
2,349 SqFt
SOLD DATE : 03/31/2025
Key Details
Sold Price $635,000
Property Type Single Family Home
Sub Type Site Built-Owned Lot
Listing Status Sold
Purchase Type For Sale
Square Footage 2,349 sqft
Price per Sqft $270
Subdivision Sagewood Estates
MLS Listing ID 281993
Sold Date 03/31/25
Bedrooms 4
HOA Y/N No
Year Built 2021
Annual Tax Amount $5,484
Lot Size 0.370 Acres
Acres 0.37
Lot Dimensions Irregular
Property Sub-Type Site Built-Owned Lot
Property Description
MLS# 281993 Discover the perfect blend of comfort, style, and convenience in this better than new home.As you step inside, you are welcomed by a spacious open-concept layout with a thoughtfully designed split bedroom arrangement. The main living area features vaulted ceilings, offering a bright and inviting atmosphere. Luxury Vinyl Plank (LVP) flooring throughout the great room, kitchen, and all high-traffic areas, combining a touch of elegance with durability.The kitchen flows seamlessly into the great room and dining area, providing an ideal space for entertaining and family time. It features a spacious island with additional seating and counter space, along with soft-close drawers and cabinets for a touch of luxury. The sliding glass door in the dining area invites natural light and provides effortless access to the covered patio and spacious backyard oasis, ideal for indoor and outdoor gatherings, including summer BBQs.With three bedrooms, an office, and a spacious bonus room, this home adapts to all your lifestyle needs. The bonus room (with walk in closet) can serve as a fourth bedroom, playroom, or versatile flex space to suit your needs.The private master bedroom is spacious and features an expansive ensuite bathroom with a soaking tub, tiled shower, solid surface counters and a walk in closet. The cabinets and drawers are soft-close for added convenience.Situated on a generous, flat lot, this fully fenced property features block fencing and a large wrought iron gate for privacy and convenience. There's plenty of space for a pool, shop, or both, offering a rare opportunity so close to city amenities (Queensgate Shopping Center) and the scenic Candy Mountain trails.The sellers have thoughtfully upgraded this property to maximize its potential. An extended driveway offers RV parking with a 30-amp hookup, and the home is hard-wired for a hot tub on your private back patio. Picture yourself relaxing on the back patio while enjoying stunning views of Candy Mountain. In addition to a three-car garage, there is a custom-built shed with two lofts for extra storage space.Located on a peaceful street near a cul-de-sac, this home ensures minimal traffic and a serene setting. Don't miss the chance to make this exceptional property your own—a perfect place for creating lasting memories. Reach out today to schedule a private tour and experience the beauty and convenience of this remarkable home firsthand.Hot tub and garage fridge do not stay.
Location
State WA
County Us
Interior
Flooring Carpet, Vinyl
Fireplaces Number 1
Fireplaces Type 1, Gas, Family Room
Fireplace Yes
Window Features Window Coverings,Double Pane Windows,Windows - Vinyl
Appliance Appliances-Electric, Appliances-Gas, Dishwasher, Dryer, Disposal, Microwave, Range/Oven, Refrigerator, Washer, Water Heater
Laundry Laundry Room
Exterior
Exterior Feature Lighting, Irrigation
Parking Features Attached, Garage Door Opener, RV Access/Parking, 3 car
Garage Spaces 3.0
Community Features Curbs, Street Lights
View Y/N Yes
Street Surface Paved
Porch Covered
Garage Yes
Building
Story 1
Water Public
Schools
Elementary Schools Buyer To Verify
Middle Schools Buyer To Verify
High Schools Buyer To Verify
Others
Acceptable Financing Exclusive Right
Listing Terms Exclusive Right
Read Less Info
Want to know what your home might be worth? Contact us for a FREE valuation!

Our team is ready to help you sell your home for the highest possible price ASAP








