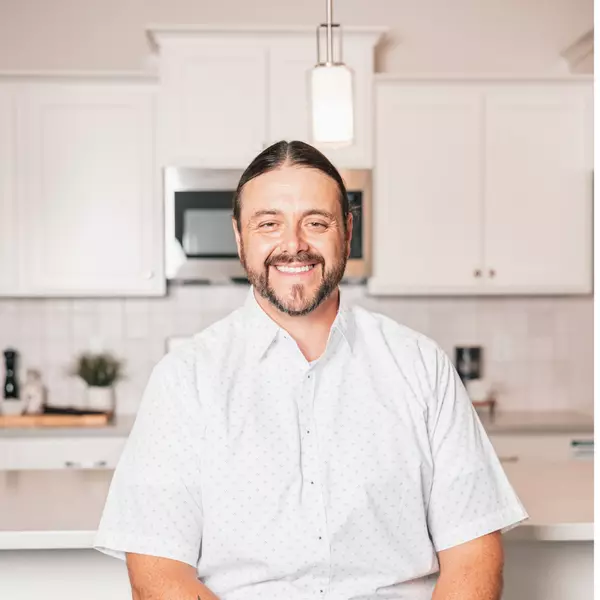$444,000
$440,000
0.9%For more information regarding the value of a property, please contact us for a free consultation.
3 Beds
3 Baths
2,100 SqFt
SOLD DATE : 04/04/2025
Key Details
Sold Price $444,000
Property Type Single Family Home
Sub Type Site Built-Owned Lot
Listing Status Sold
Purchase Type For Sale
Square Footage 2,100 sqft
Price per Sqft $211
MLS Listing ID 281928
Sold Date 04/04/25
Bedrooms 3
Three Quarter Bath 1
HOA Y/N No
Year Built 1977
Annual Tax Amount $2,930
Lot Size 0.290 Acres
Acres 0.29
Property Sub-Type Site Built-Owned Lot
Property Description
MLS# 281928 Welcome Home. Discover the charm of this expansive split layout home, perfectly situated in a highly sought-after neighborhood! This residence showcases endless updates and modern features, making it an ideal sanctuary for comfort and style. This thoughtfully designed layout, this home offers generous living spaces, luxurious bathrooms, and an impressive kitchen that will delight any culinary enthusiast. Enjoy cooking in a beautifully remodeled kitchen featuring new quartz countertops, a brand new refrigerator, oven, and dishwasher. The space is enhanced with a new sink, all-new cabinets, stylish light fixtures, and three additional outlets for convenience. Recently updated with a new vanity, tub/shower combo, new tile flooring, and fresh tile in the shower. Additional upgrades include modern light fixtures, new shower fixtures, and an ultra-quiet fan for a serene atmosphere. A luxurious retreat featuring an oversized jetted tub/jacuzzi and shower combo, new tile in the shower, and a double vanity. Enjoy the comfort of a heated tile floor, a new toilet with an outlet for an optional heated bidet, all new lighting, and a spacious primary closet with inset lighting. Another ultra-quiet fan completes this stylish space. The remodeled primary bedroom has been expanded by approximately 2ft along the doorway wall and 3ft along the bathroom wall, creating a larger and more inviting space. Popcorn ceilings and textured walls have been removed, showcasing new baseboards and a new fan/light fixture.The office or bonus space has been refreshed with the removal of popcorn ceilings, new baseboards, a new door, and a modern light fixture.The entire upper level and stairs feature all-new LPV flooring. The downstairs area boasts a new washer and dryer, a new ceiling in the main space, and new light fixtures. The curb appeal is enhanced with new columns at the front of the house, complemented by fresh landscaping that includes delicious mature raspberries. The freshly painted back deck is perfect for outdoor gatherings, along with a new fire pit ring. Enjoy the beauty of a mature apricot tree two mature grape vines, and three varieties of mature rose bushes, all supported by a working and maintained sprinkler system. This home is equipped with a brand new highly efficient heating and air system plus a SimpliSafe security system for peace of mind, and new shelving in the garage for added storage. Roof is 2018. Don't miss this opportunity! Call today!
Location
State WA
County Us
Interior
Flooring Tile, Vinyl
Fireplaces Number 2
Fireplaces Type 2, Basement, Living Room
Fireplace Yes
Window Features Double Pane Windows,Windows - Vinyl
Appliance Disposal, Range/Oven, Refrigerator, Water Heater
Exterior
Exterior Feature Lighting, Irrigation
Parking Features 2 car
Garage Spaces 2.0
Porch Deck
Garage Yes
Building
Water Public
Schools
Elementary Schools Richland
Middle Schools Richland
High Schools Richland
Others
Acceptable Financing Exclusive Right
Listing Terms Exclusive Right
Read Less Info
Want to know what your home might be worth? Contact us for a FREE valuation!

Our team is ready to help you sell your home for the highest possible price ASAP








