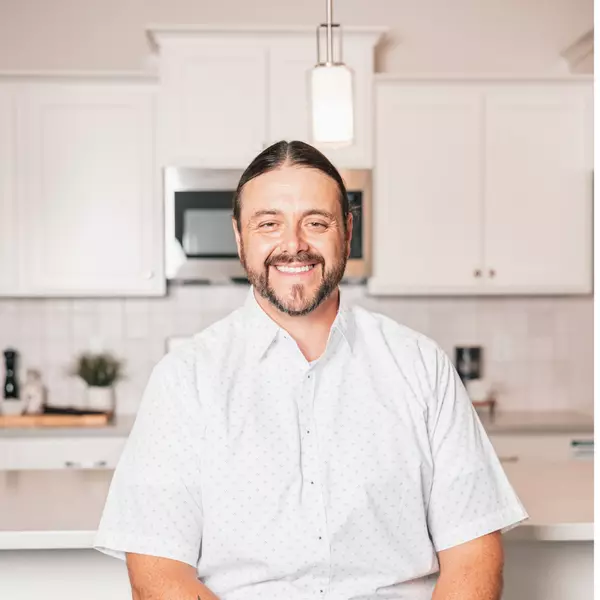$380,000
$389,900
2.5%For more information regarding the value of a property, please contact us for a free consultation.
3 Beds
2 Baths
1,488 SqFt
SOLD DATE : 04/10/2025
Key Details
Sold Price $380,000
Property Type Single Family Home
Sub Type Site Built-Owned Lot
Listing Status Sold
Purchase Type For Sale
Square Footage 1,488 sqft
Price per Sqft $255
Subdivision Western Ridge
MLS Listing ID 280473
Sold Date 04/10/25
Bedrooms 3
Three Quarter Bath 1
HOA Y/N No
Year Built 2022
Annual Tax Amount $3,755
Lot Size 7,405 Sqft
Acres 0.17
Property Sub-Type Site Built-Owned Lot
Property Description
MLS# 280473 Like new construction. Built by Ranchland Homes. Rambler home with upgraded finishes. Easy care stucco exterior with low maintenance yard. As you enter you will be impressed by the waterproof wood look luxury vinyl planking floor throughout. 9 foot ceilings makes the space look so big and inviting. Split bedroom concept design. Spacious bedrooms with closets and a main bathroom including quartz counters, LVP flooring, beautiful vanity and tub with tile accent surround. Kitchen features stainless appliances with island and high end composite workstation sink by Kraus. Ample counter and cabinet space. Soft close cabinets and white accent subway tile backsplash. Kitchen opens to great room. So nice for entertaining. Step out on the covered patio for drinks and bbq and catch the beautiful sunsets. Master bedroom is oversized with access to patio. Master bath has so much space! Dual sinks, quartz counters, cabinets with soft close, gorgeous tile shower. Walk in closet with storage shelves. Newer washer and dryer included! This home features a 2 car finished garage with opener and underground timed sprinklers in backyard. Don't miss this easy care living newer home!
Location
State WA
County Us
Interior
Flooring Carpet, Laminate, Vinyl, Wood
Fireplace No
Window Features Window Coverings,Double Pane Windows,Windows - Vinyl
Appliance Appliances-Electric, Dishwasher, Dryer, Disposal, Microwave, Range/Oven, Refrigerator, Washer, Water Heater
Laundry Laundry Room
Exterior
Parking Features Attached, 2 car, Garage Door Opener, Finished
Garage Spaces 2.0
Community Features Curbs, Sidewalks, Street Lights
Street Surface Paved
Porch Covered
Garage Yes
Building
Story 1
Water Public
Schools
Elementary Schools Richland
Middle Schools Richland
High Schools Richland
Others
Acceptable Financing Exclusive Right
Listing Terms Exclusive Right
Read Less Info
Want to know what your home might be worth? Contact us for a FREE valuation!

Our team is ready to help you sell your home for the highest possible price ASAP








