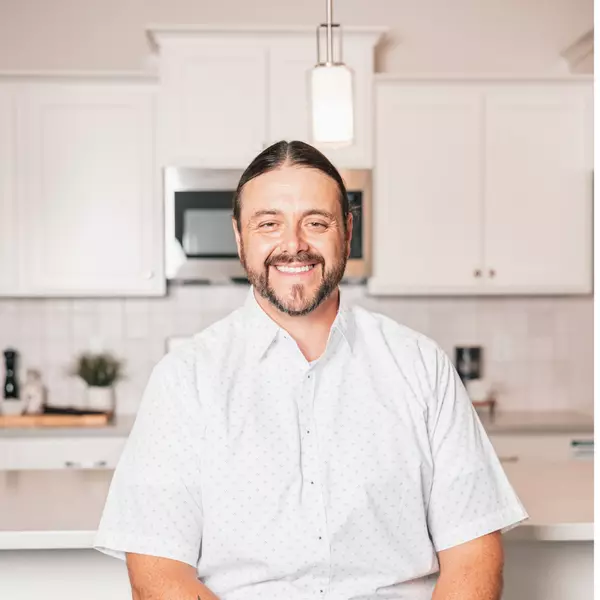$585,000
$580,000
0.9%For more information regarding the value of a property, please contact us for a free consultation.
3 Beds
3 Baths
2,278 SqFt
SOLD DATE : 05/01/2025
Key Details
Sold Price $585,000
Property Type Single Family Home
Sub Type Site Built-Owned Lot
Listing Status Sold
Purchase Type For Sale
Square Footage 2,278 sqft
Price per Sqft $256
Subdivision West Village
MLS Listing ID 281662
Sold Date 05/01/25
Bedrooms 3
Half Baths 1
HOA Fees $35
HOA Y/N Yes
Year Built 2018
Annual Tax Amount $4,559
Lot Size 6,969 Sqft
Acres 0.16
Property Sub-Type Site Built-Owned Lot
Property Description
MLS# 281662 Come see this adorable two-story, modern farmhouse by Tanninen Homes! Located in the charming subdivision of West Village at Badger Mountain South; a great central location of the Tri-Cities! It's just a hop away from the Country Mercantile, wineries, shopping and restaurants! This home boasts 2,278 sq ft with 3 bedrooms, 3 bathrooms, a large den with built in cabinets/bar, and a 3 car garage. There are high end finishes throughout, including engineered hardwood floors, quartz countertops, soft close cabinets, 4 1/2 inch trim and much more Enter through the foyer to a great room with a cozy gas fireplace including built in shelves, huge windows to the backyard, a gourmet chef's kitchen with stainless hood vent, stacked microwave and wall oven with full tile backsplash and a large island. The kitchen, dining and living room are all open to each other. On the second level awaits all three large bedrooms, a full bath and a laundry room with a utility sink. The master suite includes a tiled shower, free standing tub, double vanity and a huge walk-in closet. Large fully wrapped windows let in a lot of natural light throughout! The estate fence creates a private backyard oasis and covered patio completes the package for the perfect bbq hosting spot. Come check it out, you'll feel right at home!(Green Built) Certified Energy Star Builder On demand hot water heater Bosch /therm. 95% efficiency gas furnace
Location
State WA
County Us
Interior
Flooring Wood
Fireplaces Number 1
Fireplaces Type 1, Gas
Fireplace Yes
Window Features Wood Frames
Appliance Appliances-Electric, Appliances-Gas, Cooktop, Dishwasher, Dryer, Disposal, Microwave, Oven, Washer
Laundry Laundry Room
Exterior
Exterior Feature Irrigation
Parking Features Attached, 3 car
Garage Spaces 3.0
Community Features Sidewalks, Street Lights
Porch Covered
Garage Yes
Building
Story 2
Water Public
Schools
Elementary Schools Richland
Middle Schools Richland
High Schools Richland
Others
Acceptable Financing Exclusive Right
Listing Terms Exclusive Right
Read Less Info
Want to know what your home might be worth? Contact us for a FREE valuation!

Our team is ready to help you sell your home for the highest possible price ASAP








