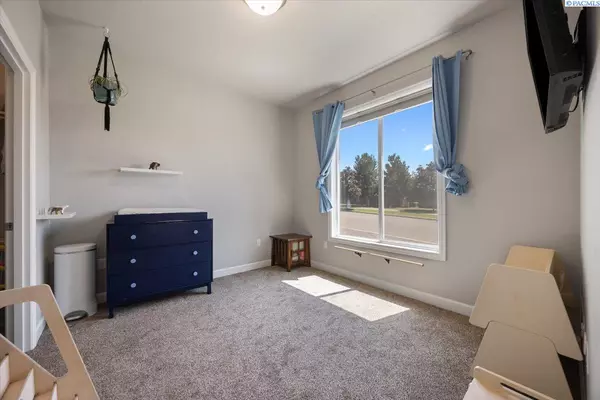$445,500
$449,900
1.0%For more information regarding the value of a property, please contact us for a free consultation.
3 Beds
2 Baths
1,598 SqFt
SOLD DATE : 08/28/2025
Key Details
Sold Price $445,500
Property Type Single Family Home
Sub Type Site Built-Owned Lot
Listing Status Sold
Purchase Type For Sale
Square Footage 1,598 sqft
Price per Sqft $278
Subdivision West Vineyard Estates
MLS Listing ID 285948
Sold Date 08/28/25
Bedrooms 3
HOA Fees $40
HOA Y/N Yes
Year Built 2018
Annual Tax Amount $4,022
Lot Size 6,969 Sqft
Acres 0.16
Property Sub-Type Site Built-Owned Lot
Property Description
MLS# 285948 Eat Ice Cream every day! 4736 Ava Way is a quick stroll to the nearby Country Mercantile, and steps to the playground at Celebration Park. This One-Story, 3 bed and 2 bath home, is also conveniently located near access to highway 84, and the beloved Goose Ridge Winery. Inside, you'll notice high-end touches throughout, from spacious bedroom sizes, engineered hardwood flooring, a gas fireplace with tile-surround and a painted mantle, 9 ft ceilings, wood-wrapped windows, cable jacks in every bedroom and ceiling fan-lights in both the great room and primary suite. Primary suite is separated from the front bedrooms for additional privacy. The laundry room and bathrooms have tile flooring and quartz countertops. The gourmet kitchen will additionally impress with quartz countertops, an island, full-height backsplash, custom cabinetry, under-mount stainless steel sink, Frigidaire stainless steel appliances, (including a gas range), and Delta pull-out faucet. The pantry is also surprisingly spacious. Step outside to enjoy a covered patio, timed underground sprinklers, a gas BBQ stub, Hardie Plank siding and 30 year architectural roofing. Energy efficiency shines with SOLAR PANELS, LED sealed canned lights, on-demand water heater, 95% high-efficiency gas furnace, and Low-E insulated vinyl windows with screens. The solar panels alone typically saves them $30-50 on their electrical bills. The finished garage has a storage area, keypad entry, and pre-plumbing for a water softener. Nearly new, affordable, classy and effective, this home checks all the boxes. Come to one of our Open Houses or call for a private tour. Property has been pre-inspected for buyer peace of mind and is available upon request.
Location
State WA
County Us
Interior
Flooring Carpet, Tile, Wood
Fireplaces Number 1
Fireplaces Type 1, Gas, Living Room
Fireplace Yes
Window Features Double Pane Windows,Windows - Vinyl
Appliance Appliances-Electric, Appliances-Gas, Dishwasher, Disposal, Microwave, Range/Oven, Refrigerator, Water Heater
Laundry Laundry Room
Exterior
Exterior Feature Irrigation
Parking Features Attached, 2 car, Garage Door Opener, Finished
Garage Spaces 2.0
Community Features Curbs, Sidewalks, Street Lights
Street Surface Paved
Porch Covered
Garage Yes
Building
Story 1
Water Public
Schools
Elementary Schools Richland
Middle Schools Richland
High Schools Richland
Others
Acceptable Financing Exclusive Agency
Listing Terms Exclusive Agency
Read Less Info
Want to know what your home might be worth? Contact us for a FREE valuation!

Our team is ready to help you sell your home for the highest possible price ASAP








